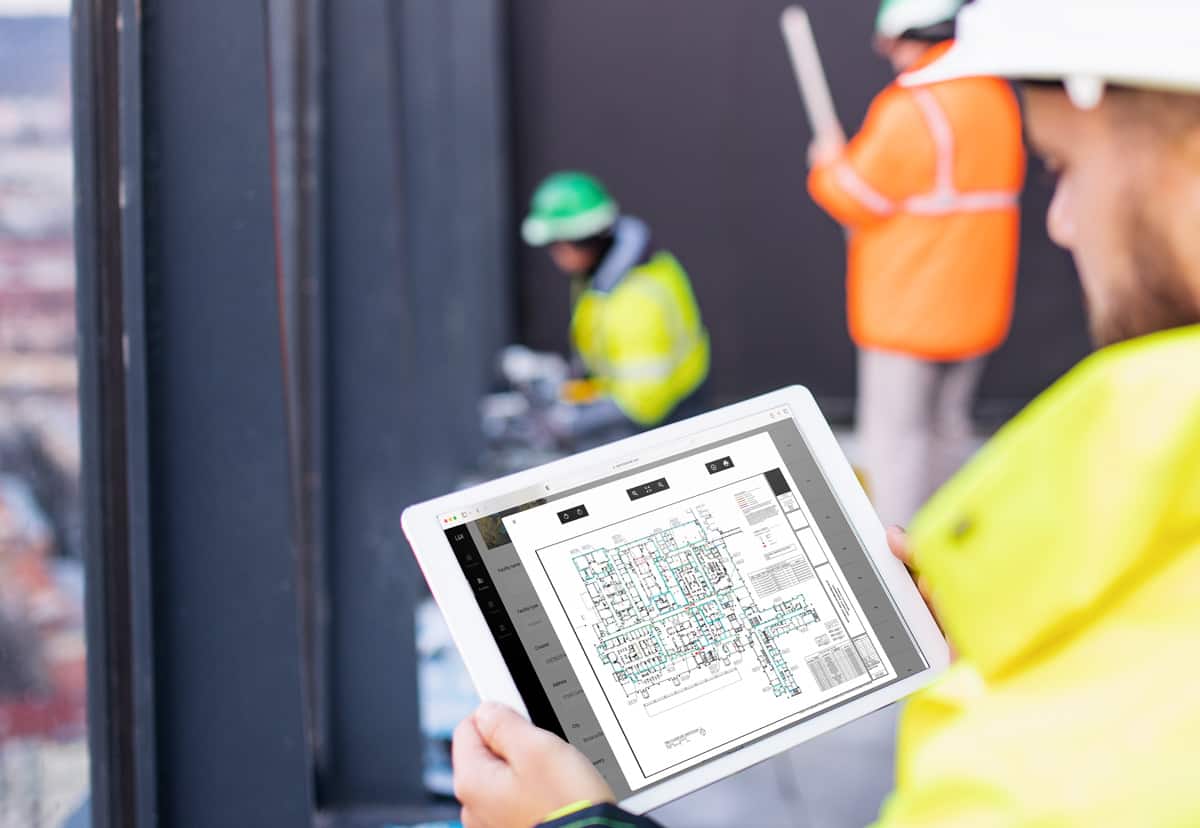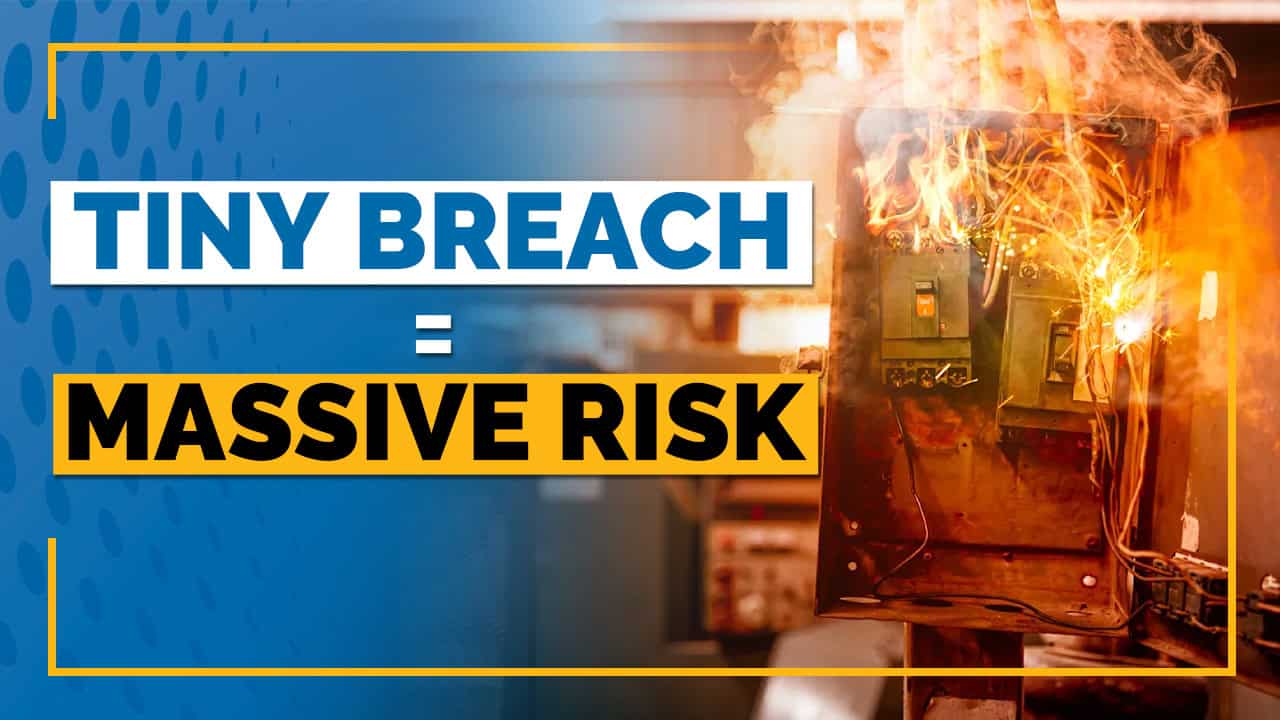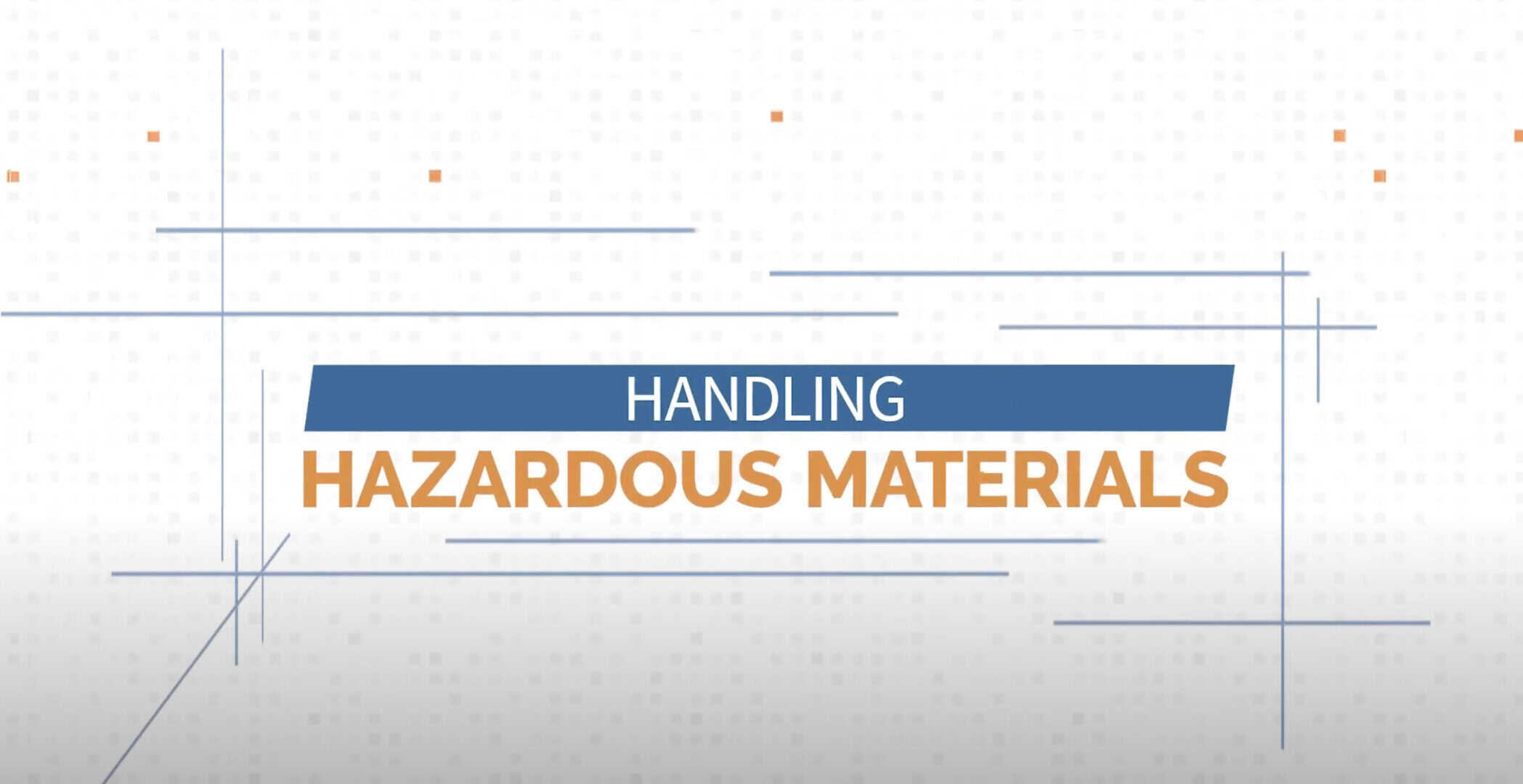Creating layered PDF files from CAD files is a process that allows facility managers and other building professionals to easily view and navigate complex architectural drawings and plans. Layered PDF files are similar to traditional PDF files, but with the added benefit of containing multiple layers of information, which can be turned on or off as needed. This feature makes it easy to view and understand specific elements of a drawing or plan, such as mechanical systems or plumbing layouts.
The process of creating layered PDF files from CAD files is really quite simple using AutoCAD software to convert the CAD files into PDF format while maintaining the layers and other information present in the original file. The software allows you to select which layers to include in the PDF, as well as adjust the appearance of the layers to suit your needs.
One of the main advantages of creating layered PDF files is the ability to easily view and understand specific elements of a drawing or plan. For example, if you need to view the electrical layout of a building, you can simply turn on the electrical layer and turn off all other layers, making it easy to focus on the information you need. This can save time and make it easier to identify potential issues or areas for improvement.
Another advantage of layered PDF files is the ability to share and collaborate with other team members. Digital files are easily shareable and can be accessed by multiple people at the same time, making it easy for everyone to stay informed and on the same page. This can save time and reduce the risk of errors caused by miscommunication.
Creating layered PDF files from CAD files also makes it easy to view and understand the building’s design and structure, which is especially useful for facility managers. They can use the files to identify potential issues, plan for maintenance and repair, or even plan for future renovations.
In conclusion, creating layered PDF files from CAD files is a process that allows building professionals to easily view and navigate complex architectural drawings and plans. With the ability to easily view specific elements of a drawing or plan, share and collaborate with other team members and view the building’s design and structure, layered PDF files can save time, reduce errors, and make it easier to manage and maintain buildings. You can view a quick video showing layered PDF files in action here.




