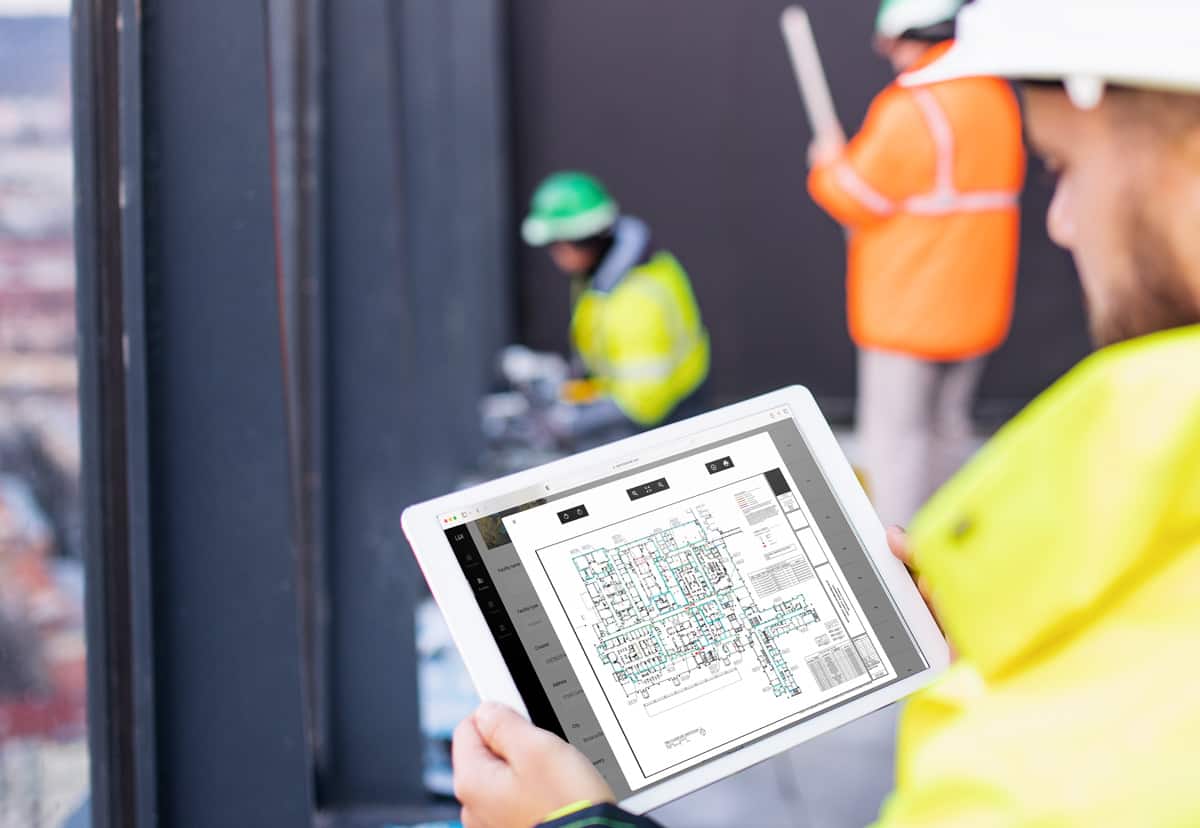Built Environments
Filter By Topic:
OPTIMIZING THE CONSTRUCTION CLOSEOUT SUBMITTAL PROCESS
By: Jim Inzeo
The closeout submittal process is the final stage in the construction project lifecycle. It involves the submission, review, and approval of all the required project documents, as-built drawings, warranties, and other relevant information that are necessary to close out the project. It’s obviously a critical process, and in this article, we explain, in basic terms,…

Built Environments, Facility Management
What Are Layered Floor Plans?
By: Jim Inzeo
Creating layered PDF files from CAD files is a process that allows facility managers and other building professionals to easily view and navigate complex architectural drawings and plans. Layered PDF files are similar to traditional PDF files, but with the added benefit of containing multiple layers of information, which can be turned on or off…
